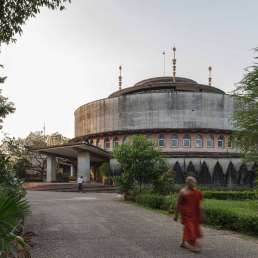Address: Yangon University Estate
Year built: 1976
Architect: U Kin Maung Lwin
This modern building, adjacent to the older university library, was designed in 1973 and was due for completion in early 1975. However, the U Thant funeral crisis rocked Rangoon University in 1974 and led to a delay in construction. Students looted the building site, equipping themselves with bricks and other building materials to build a tomb for the remains of U Thant on the grounds of the former Students’ Union building, which was destroyed by the Ne Win Government in 1962.

The library building brilliantly showcases “architecture of scarcity”, or the ingenuity of local architects making do with very limited means. Note the windows with their many grilles—large glass was very hard to come by. Simple iron angle bars support the teak stairs. The marble is sourced from inside Myanmar; this local variety is not as shiny as its Mediterranean equivalents. The floral pattern on the outside of the building was supposed to be permeable, allowing for more natural light; but again those plans were shelved as the production proved too cumbersome. The shafts underneath the roof were designed to hold the air conditioning units that, alas, were never procured and fitted. An inner courtyard was repurposed as a light shaft, allegedly because the university authorities wanted to avoid providing a cuddling spot for amorous students. All the while, the building’s airy layout was accomplished successfully. The building’s folded roof is particularly notable and should be renovated in the coming years. The inverted pyramid layout is best appreciated from the first floor. The library design also took great care to preserve many of the local gangaw trees that stood on the site. In the end, only nine were felled, leaving more than 40 standing and offering plenty of shade today. The wide staircase was designed to provide informal seating for the students during their breaks.


Although only designed to hold 280,000 books, the library today possesses 600,000 in the building’s air-conditioned basement. The ground floor is split between a reading room and an administrative office. The first floor contains further post-graduate reading rooms as well as some of the library’s prized antique possessions, including palm leaf books, some more than 500 years old.

The library’s architect U Kin Maung Lwin (or Ronnie, as he is widely known) is a grandson of U Tin, Myanmar’s most famous architect. Together with his friend Dr Kyaw Lat (today YCDC’s chief consultant on urban planning issues), Ronnie studied architecture in Dresden, Germany, setting off first to London by a Bibby Line steamship in 1960. While Dr Kyaw Lat returned permanently to Myanmar in the 1970s, Ronnie settled in West Germany, working for universities and major construction company Holzmann until his retirement. Today he splits his time between his two homes in Yangon and Wetzlar, north of Frankfurt. His grandfather had several children and grandchildren, who include many architects working across the globe in the US, the UK and, in Ronnie’s case, Germany.




